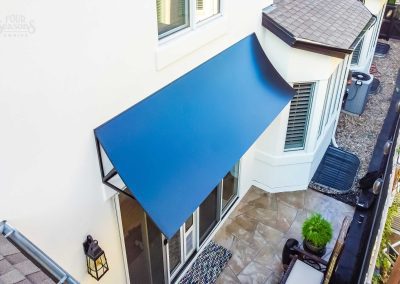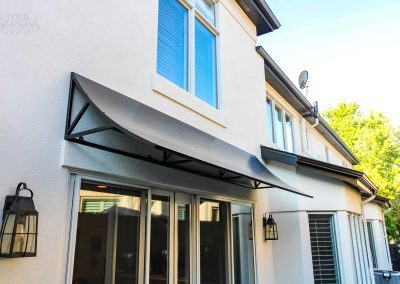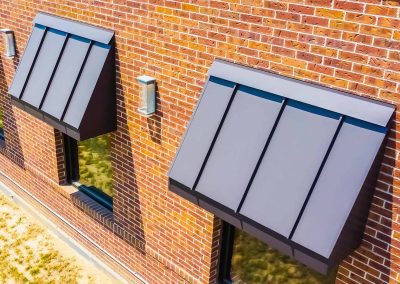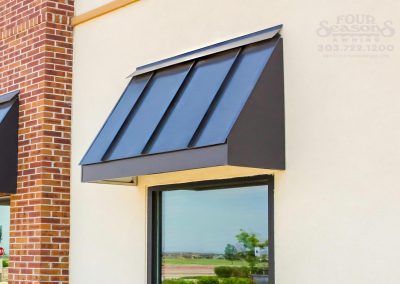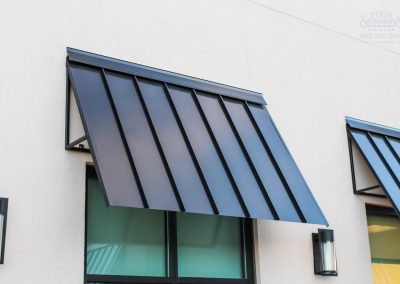Residential Metal & Standing Seam Awning
Four Seasons’ Metal Awnings are the perfect solution to enhance any residence, new or old. Our metal awnings are a perfect combination of function and decorative appeal.
Providing protection from the sun’s harmful UV rays, helping conserve energy consumption, while keeping harsh weather conditions at bay are a couple of the benefits our Custom Manufactured Metal Awnings provide you.

Designed to enhance any structure for years to come and built to last. Fabricated with a structurally welded 2603 aluminum frame and 26-gauge metal panels ensures that each metal awning Four Seasons manufactures is of the highest quality, designed for longevity, and requires very little maintenance.
Like all of our products, our Metal Awnings are custom designed and fabricated for each customer’s specific needs, nothing is out of the box. Whether you have a vision you’d like us to help bring to life or are not sure where to start, we are here to help and will walk you through the design and fabrication process to ensure your awning is perfect for your needs.
Reduction in energy costs – Blocking harmful UV sun rays from coming through windows and doorways makes a big impact on the temperatures inside any structure by reducing the demand on HVAC systems. This reduced energy consumption translates to massive savings on your energy bill while reducing your carbon footprint. Adding these window and entryway shade solutions will increase comfort levels for your family and company.
Your vision, along with our experience and premium quality, will develop a structure that creates visual harmony and balance with surrounding architectural environments and stand out as an eye-catching first impression.
Custom Designed and Fabricated:
Four Seasons‘ shade structures are as unique as your home. We can incorporate a number of custom features into the design such as:
- Awnings and canopies are not a one size fits all product. We fabricate our awnings to any size and shape. With multiple width, drop, and projection options no project is too small or big.
- Every canopy and awning fabricated by Four Seasons utilizes a welded aluminum structural frame ensuring that our shade products meet all wind and load criteria.
- Open or closed awning ends: Four Season’standing seam awnings have the option of open ends exposing the frame or closed ends that are covered with standing seam, or custom end panels.
- Panel Finish Options: Choose from our standard color chart. *Underside of the panel does not match the top.
- Frame Finish Options: Each awning frame comes in standard mill finish aluminum or select a powder coat color from our standard color chart.
- Concealed Fastening System option: This system utilizes hidden clips and fasteners to attach the raised seam panels to the awning frame. *Standing seam panels only.
- Exposed Fastening System option: Utilizes self-drilling fasteners to attach the overlapping raised rib, corrugated, or flat panels to the awning frame. *All panels except standing seam.
- Metal Awning Styles
- Standing Seam Shed
- Flat-Panel Shed
- Corrugated Shed
- PBR Panel Shed
- Pro Panel II Shed
- Flat-Panel Convex
- Flat- Panel Concave
Four Seasons’ sunshade system components have been tested and proven to meet stringent performance requirements. All Four Seasons® products feature superior quality construction, exceptional durability, ease of installation, and long-lasting beauty.
Blocking note: Our wall-mounted standing seam awning systems can be connected to multiple wall types to include tilt wall, CMU (filled/unfilled), stick & brick, EIFS, and more.
Custom fabricated for most wall types, our wall-mounted standing seam awning systems help keep the sun, rain, snow, and hail at bay while keeping your building design aesthetically pleasing.
- Custom designed and fabricated.
- Rust-resistant and maintenance-free.
- Highly customizable widths and projections.
- Structurally welded aluminum frame (T6- 6063).
- Frames are available in mill-finished aluminum or a powder coat color from our standard color chart. All finishes are AAMA rated for excellent outdoor durability.
- Huge range of over 20 standing seam pan color options.
- Structurally engineered and fabricated to meet state and local building codes, snow, and wind loads.
- Continuous interlock for enhanced structural performance and wind resistance.
- Flashing used is .032-.062 aluminum.
- Made in the USA.
- Substrate/Panel Profiles
- 1″ Standing Seam – Concealed Fastening System
- 12″, 14″, 16″, 18″, and 20″ Widths
- 5″ Standing Seam – Concealed Fastening System
- 12″, 14″, 16″, 18″, and 20″ Widths
- 2″ Standing Seam – Concealed Fastening System
- 14″ and 18″ widths
- 25″ Corrugated – Exposed Fastening System
- .25″ rib height
- PBR Panel – Exposed Fastening System
- 25 rib height
- Pro-Panel II – Exposed Fastening System
- .625″ rib height
- Flat Aluminum Sheet – Exposed Fastening System
- 1″ Standing Seam – Concealed Fastening System
- Valance Options:
- No Valance
- Standard Valance Heights: 4″, 6″, 8″, 10″, 12″
- Headwall Flashing (standard)
- J-Channel Flashing (If awnings have an overhang)
- Side Rack Side Trim
- Starter Clip Side Trim
- Drip Edge
- Reduces solar impact on building entries and windows, greatly reducing demand on HVAC systems, saving you money on your electric bill.
- A stunning architectural signature look
- Weather protection for your business or storefront
- Economical sun control
- Superior durability and lightweight design – Our standing seam awning systems will last years longer than other alternatives.
General contractors all over the Denver metro and Front Range area choose Four Seasons because we provide a true turnkey solution for architectural shade solutions. Our installation and project management teams are committed to completing your project on time and keeping open lines of communication with you throughout the process.
- Written Installation Instructions
- Video Installation Instructions
Four Seasons provides detailed submittal drawings for each project. We use these drawings to communicate to our clients exactly what they are buying and how it will be connected to the wall. Samples or color charts will be provided with drawings to ensure the clients get exactly what they envision.
- Standard powder coat and standing seam pan color chart
- Blocking Details – COMING SOON
- Filled CMU Wall
- Hollow CMU Wall
- Steel Wall
- Wood Wall
- Written Specs – COMING SOON
- Product Specs – COMING SOON
- 1″ Standing Seam
- 5″ Standing Seam
- 2″ Standing Seam
- 25″ Corrugated
- PBR Panel
- Pro Panel II
- Flat Aluminum Sheet
- Brochure – COMING SOON

